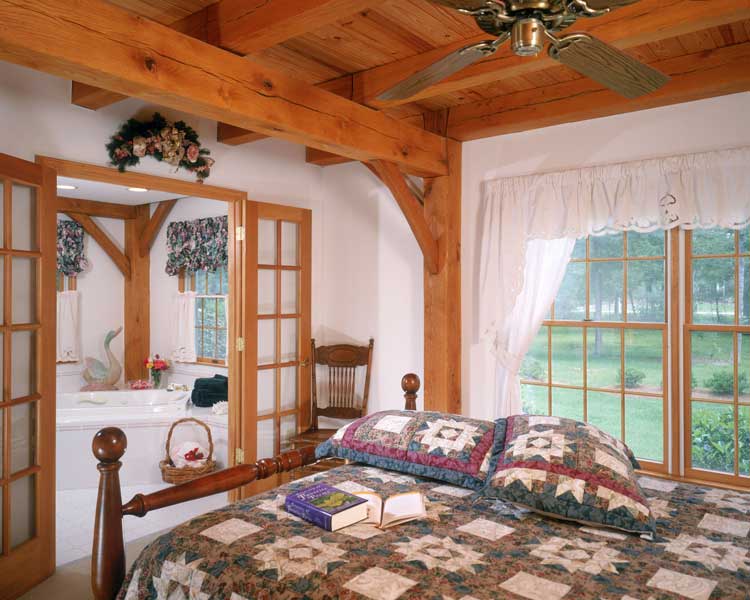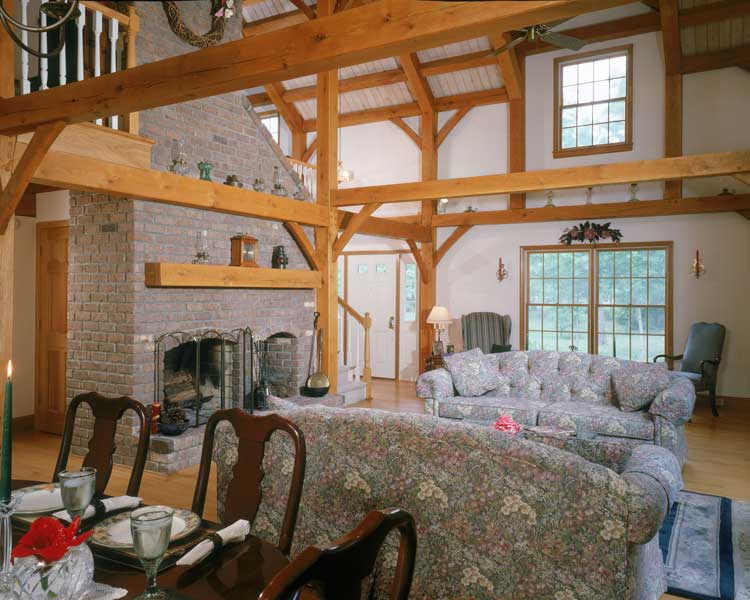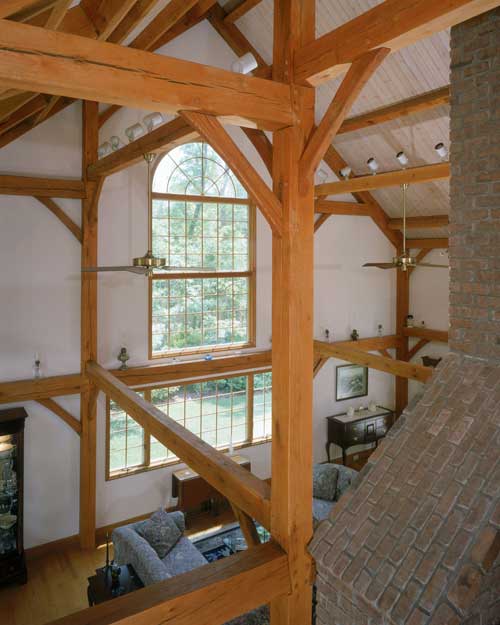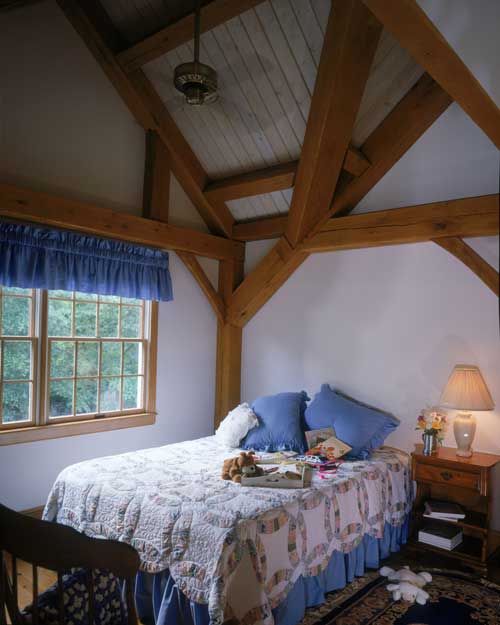
Exterior view of Timber Frame home located in Hampstead, NC. Surrounded by conventionally built homes in a surburan neighborhood.

View from dining area, into the Galley kitchen and the hallway to the Master Bedroom (bedroom behind fireplace).

View from Master Bedroom into the Master Bath.

View of tub and walk-in shower located on the main level, off the master bedroom.

View of Great Room, from dining area.

View of Great Room from Loft.

View of Guest Bedroom, located upstairs off the Loft. Various roof pitches coming together make for an interesting interior.

Screened Porch located off the Galley Kitchen opens onto a large deck.