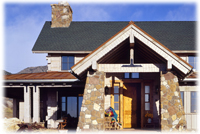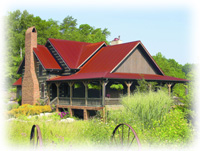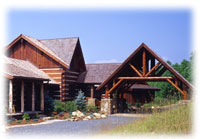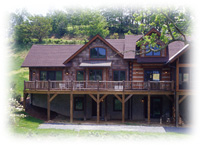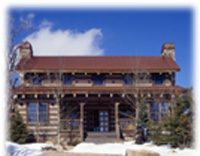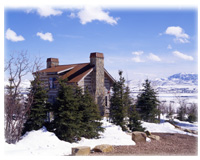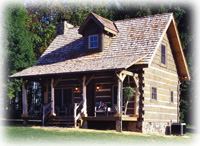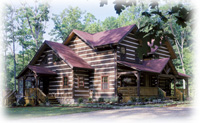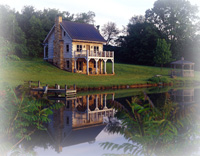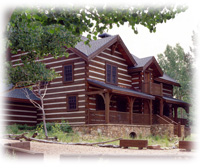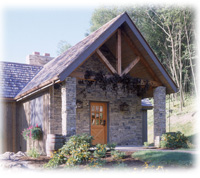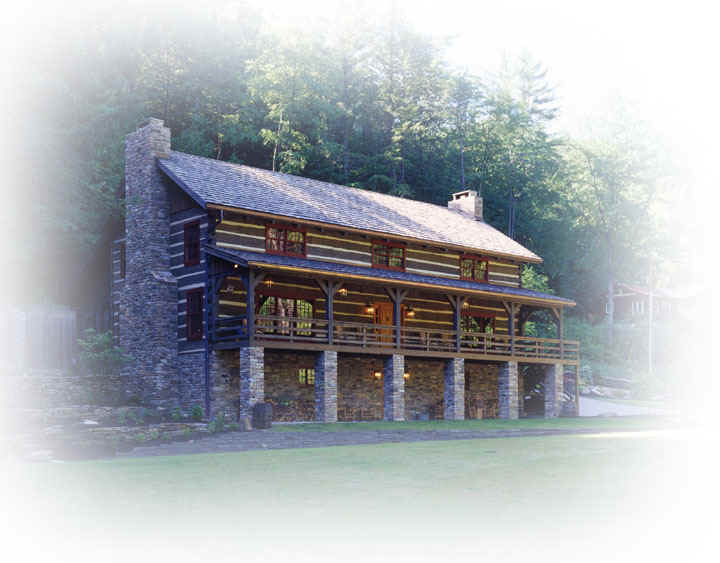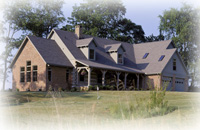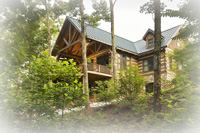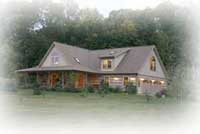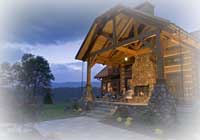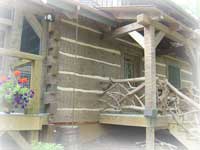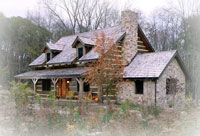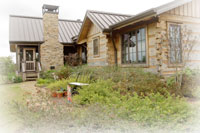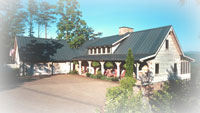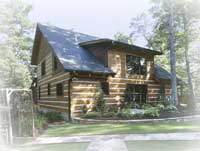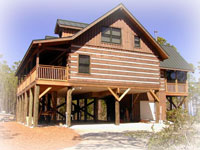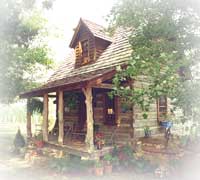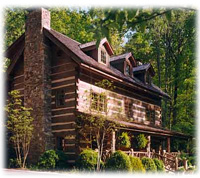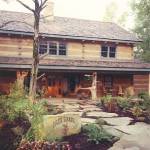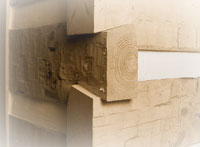Hand Hewn Homes
|
Description |
| This home is a mixture of 8" thick x 24" tall Bob Timberlake hand-crafted logs in the main section, 8" x 14" Timberwright logs in the Master Suite and SIPS construction with hand hewn log veneer in the garage and office connector. Heavy timber porches tie it all together and everything was engineered for 50 psf snow and 120 mph wind with exposure "C" criteria. | |
| This custom home features logs from our Bob Timberlake® Log Home Collection. The home is located in the Lake Lure area, and will be featured in an upcoming issue of Log Home Design magazine.. | |
| This unique "Timberlake" home in Boone, NC features multiple fireplaces and unique living spaces. | |
| This private lodge is constructed with 8" thick Timberlake® logs and large, natural Cypress posts that were harvested from the property. This home was featured in Log Home Living magazine May 2007, and was recently featured in Volume 15, No. 1 issue of the Life & Living Newsletter of Hearthstone, Inc. | |
| This home is located in the Western North Carolina mountains. Built as an 'green' home home, the homeowners included aspects like building on a basement foundation, aligning windows to allow a cross ventilation system between north/south and east/west winds, tank-less water heater, structural insulated panels/log hybrid building materials, vaulted ceilings with ceiling fans and all energy star appliances. This home will be featured in an upcoming 2009 issue of Log Home Design magazine. | |
| Hearthstone and local Utah builder Glenn Weight of North Ridge Construction began work on Jennings' home just after the Park City Olympics in 2002. When complete, its 3200 sq. ft. was packed full of rustic log home charm. | |
| Mark was so pleased with his main home, he decided just one wasn't enough. A year after completing the main house, work began on a 900 sq. ft. guest home that's a carbon copy of the original, with the same rustic charm, the same comfortable interior, and the same front porch with a breathtaking view of the mountains beyond. | |
| This guest house was built using logs from our Bob Timberlake Log Home Collection. The home will be featured as a Log Home Diary in 3 consecutive issues of Log Home Design Ideas magazine beginnning with the June 2008 issue. | |
| This custom home was designed by one of the homeowners, Jennifer Jacubecy. The home is located in Northern VA and will be featured in a November 2008 issue of Log Home Living Magazine. The home uses 6x14 Timberwright® logs. | |
| This cabin was a special project for a father and two sons. The project guided one son into an architectural career. This home was on the cover and included as an editorial feature in the Log Home Design magazine September 2007. This is one of our most popular cabins ever. | |
| This custom 6x12 home is located in Central, CO. This home will be featured in the upcoming June 2008 Log Home Living Magazine. | |
| This custom 6x14 Timberwright® Log Home is located in Markleysburg, PA. The home is featured in the 2008 Annual Buyers Guide (November 2007 issue) of Log Home Living Magazine. | |
| This Bob Timberlake® home is located in PA and includes extra amenities such as a game room with a nice pool table and a movie theater. It was featured in Log Home Design magazine in February 2007. | |
| This custom hybrid home features logs from our Bob Timberlake® Log Home Collection with a portion of the home using Timber Framing with traditional mortise and tenon joinery. The home was built by one of our distributors, Ken Walker, who also owns and runs Ken Walker Construction. This home will be featured in the March 2009 issue of Log Home Living magazine. | |
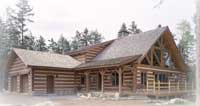 Maine Lake Cabin |
8x12 custom log home, located in central Maine, features full log garage walls and three stories of living areas. This home was featured in Volume 14, No. 5 issue of the Life & Living; the Newsletter of Hearthstone, Inc. This home is scheduled to be featured in the May 2009 issue of Log Home Design magazine. |
| The covered deck on the rear of the home offers a relaxing spot to read a book while listening to the crickets and other criters, like deer, that come to inspect their surroundings. This home was featured in Log Home Living magazine September 2007. | |
| This home renovation is the result of taking a 2x conventional home, and remodeling to create a log home. The conventional walls were "wrapped" with 1"x14" log veneer. | |
| 8x14 custom Timberwright(TM) home, located in Mountain City, TN. This home was featured in Log Homes Illustrated May 2006 issue. This home was featured in Volume 14, No. 5 issue of the Life & Living; the Newsletter of Hearthstone, Inc | |
| This recently completed custom Bob Timberlake® home is located in the Carolina Mountains. This home was featured in Volume 14, No. 5 issue of the Life & Living; the Newsletter of Hearthstone, Inc | |
| Bob Timberlake® home, located in Erwinna, PA and featured in Log Home Design Ideas Magazine, November 2005 issue. | |
| Bob Timberlake® home, located in Alabama and featured in Luxury Living Magazine and May 2005 Log Home Living Magazine. | |
| Custom Bob Timberlake® home, located in Townsend, TN. This home is an editorial feature in the May 2006 issue of Log Home Living Magazine. | |
| 6x14 Timberwright(TM) home, modified Studio design, located in Saluda, NC. This home has been featured in Country's Best Log Homes, Vacation issue. | |
| This 6x12 modified Chestnut 2606 log home is located on the coast in Florida, and has been featured in Country's Best Log Homes, Vacation Spring 2004 issue. | |
| The Studio and Guest House of Bob Timberlake, national artist and designer. Hearthstone provided timbers for The Bob Timberlake® Gallery which is located in Lexington, NC. | |
| This home is a modified version of Bob Timberlake's studio. This home has plenty to offer at just a little over 3800 sq. feet. | |
| This model home design (on Douglas Lake here in Dandridge) is based on a 'Dogtrot' layout with interior log walls and dovetails greeting you at entry. See the 2001 Log Home Living article... | |
| Basic pictures for easy clarification of the various dovetail options that are available. |
Even More Log Projects... To see even more Log Home Projects, click here. |
|---|
This content requires the Adobe Flash Player. Get Flash

